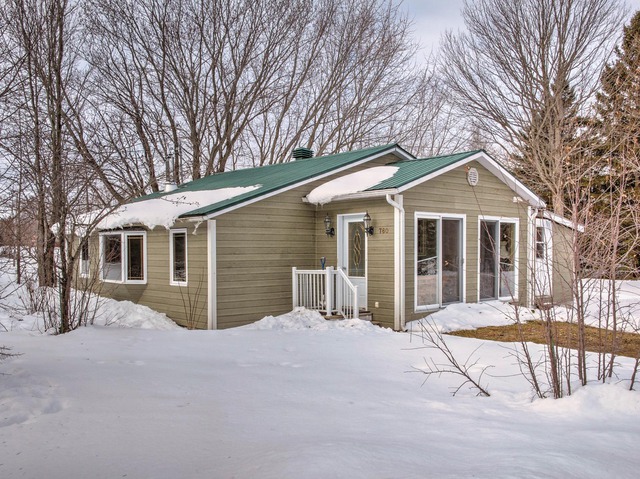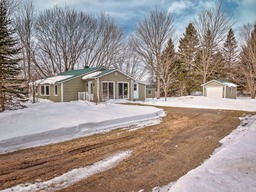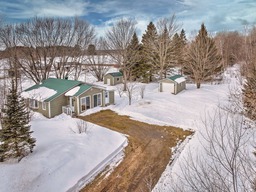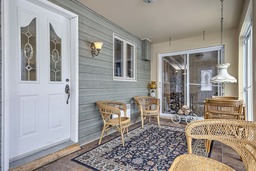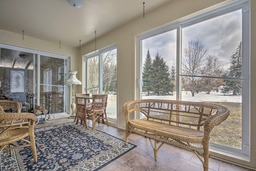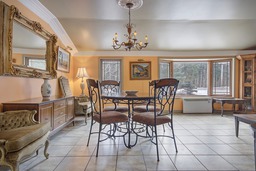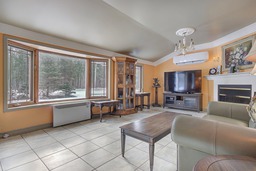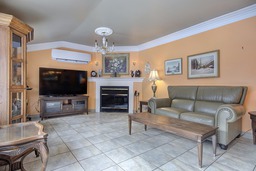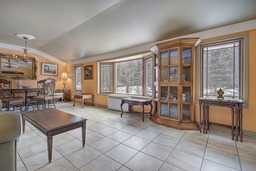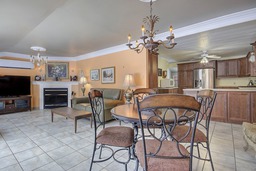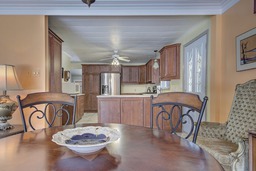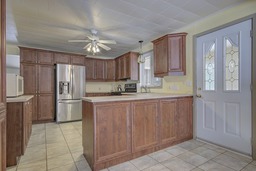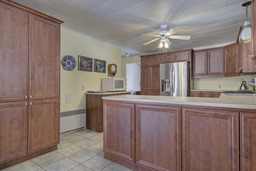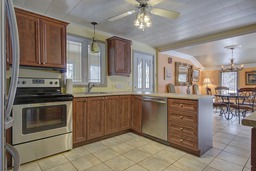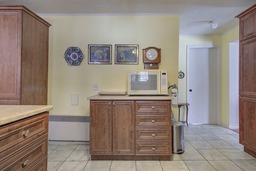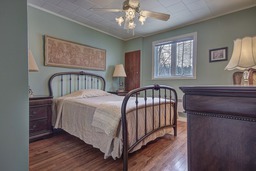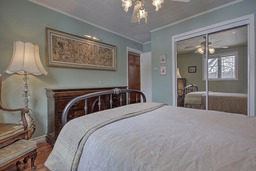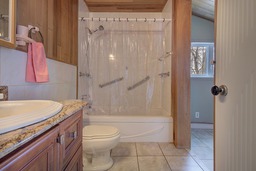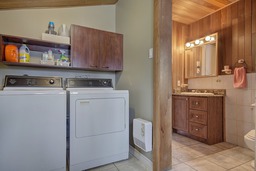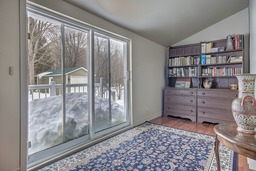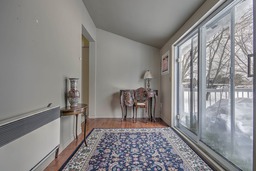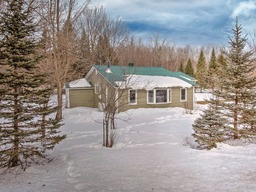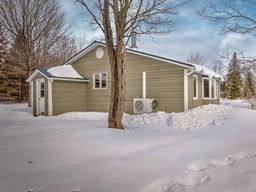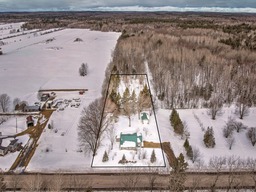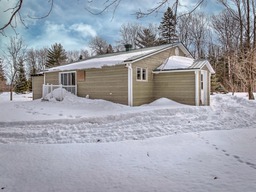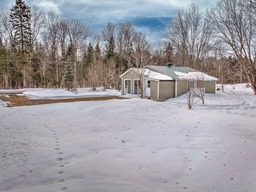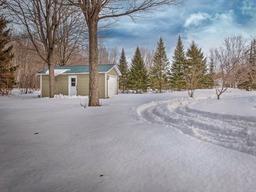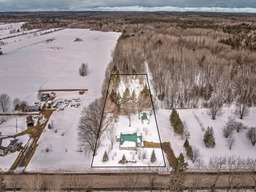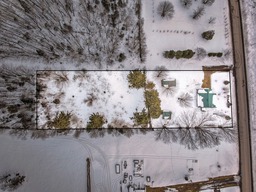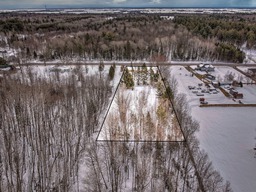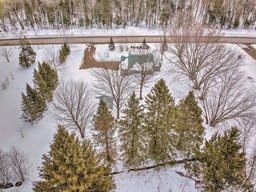Bungalow for sale
Saint-Barthélemy, Lanaudière
$218,000.00
| Inscription | 12332130 |
| Address |
780 Rg Bel-Automne Saint-Barthélemy Lanaudière |
| Rooms | 6 |
| Bathrooms | 1 |
| Year | 1987 |
Emplacement
Property details
**Text only available in french.** Jolie maison avec garage détaché et remise tous deux sur dalle de béton et équipés d'un ouvre porte électrique. Terrain de plus de 42,000 pieds carré sans voisin à l'arrière ni à l'avant. Salon et salle à manger à aire ouverte. Cuisine avec beaucoup de rangement. Une chambre à coucher de bonne dimension et un boudoir pouvant servir de bureau. Propriété lumineuse.
Evaluations, taxes and expenses
| Evaluation (municipal) | |
|---|---|
| Year | 2024 |
| Terrain | $12,500.00 |
| Building | $141,600.00 |
| Total: | $154,100.00 |
| Taxes | |
|---|---|
| School taxes | 114$ (2023) |
| Municipal Taxes | 1383$ (2024) |
| Total: | 1497$ |
| Dimensions | |
|---|---|
| Lot surface: | 3985.5 MC |
| Lot dim. | 33.53x118.87 - M |
| Lot dim. | Irregular |
| Building dim. | 7.97x10.9 - M |
| Building dim. | Irregular |
Characteristics
| Driveway | Not Paved |
| Cupboard | Melamine |
| Equipment available | Electric garage door |
| Windows | Wood |
| Foundation | Concrete block |
| Hearth stove | Wood fireplace |
| Heating system | Electric baseboard units |
| Distinctive features | Wooded |
| Basement | Low (less than 6 feet) |
| Basement | Under floor space |
| Parking (total) | Outdoor |
| Roofing | Tin |
| Window type | Other |
| Window type | French window |
| Zoning | Residential |
| Water supply | Ground-level well |
| Heating energy | Electricity |
| Equipment available | Wall-mounted heat pump |
| Windows | PVC |
| Foundation | Piles |
| Garage | Detached |
| Distinctive features | No neighbours in the back |
| Siding | Other |
| Basement | Seperate entrance |
| Parking (total) | Garage |
| Sewage system | Other |
| Topography | Flat |
| Window type | Crank handle |
| Zoning | Agricultural |
Room description
| Floor | Room | Dimension | Coating |
|---|---|---|---|
|
Ground floor
|
Veranda | 8x17 P | Ceramic tiles |
|
Ground floor
|
Kitchen | 13.3x12 P | Ceramic tiles |
|
Ground floor
|
Dining room | 9.2x11.6 P | Ceramic tiles |
|
Ground floor
|
Living room | 15.8x11.6 P | Ceramic tiles |
|
Ground floor
|
Bedroom | 10.7x10.11 P | Wood |
|
Ground floor
|
Bathroom | 9.2x4.10 P | Ceramic tiles |
|
Ground floor
|
Den | 14.5x5.11 P | Wood |
|
Ground floor
|
Laundry room | 10.5x5.11 P | Ceramic tiles |
Includes
Hotte de la cuisinière, réservoir à eau chaude.
Excludes
Les meubles, cuisinière, réfrigérateur, lave-vaisselle, laveuse, sécheuse, luminaires du salon, salle à manger et au dessus du lavabo, tracteur et autres biens contenus dans le garage et la remise.
Addenda
Idéale pour couple ou personne seule! Secteur tranquille!
Plain-pied d'une chambre à coucher Salon agrémenté d'un foyer au bois et à aire ouverte avec la salle à manger Cuisine de bonne dimension avec beaucoup de rangement Salle de bain avec coin buanderie. Petit boudoir avec sortie donnant sur la cour Véranda chauffée Thermopompe murale
Garage et remise sur dalle de béton, porte de garage électrique et toiture de tôle. Beau terrain de plus de 42,800 pc. Aucun voisin à l'avant ni à l'arrière.
Alert me!
This property meets some of your criteria? Be the first to know of a property that has just been registered and that meets your criteria!
Alert me!